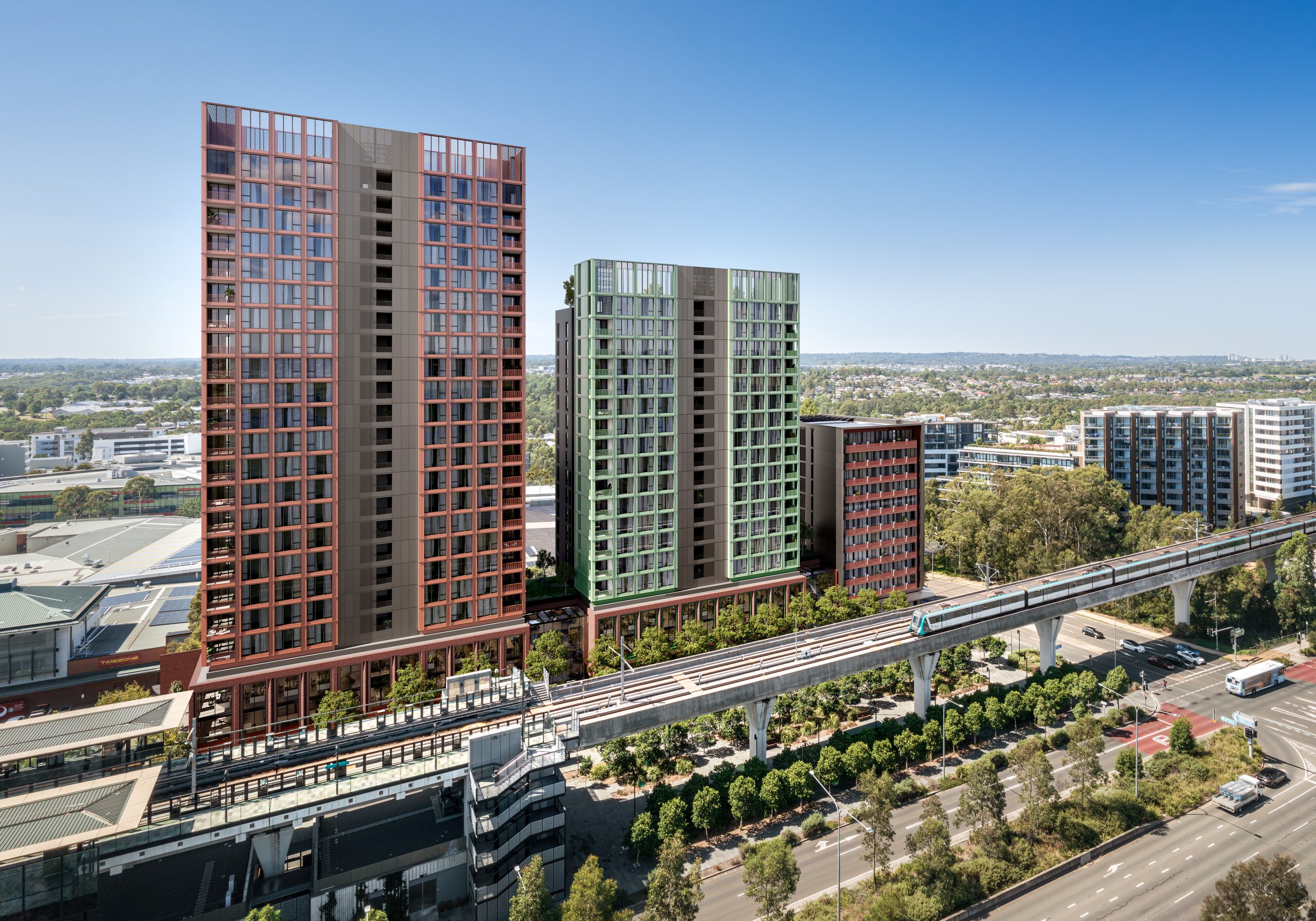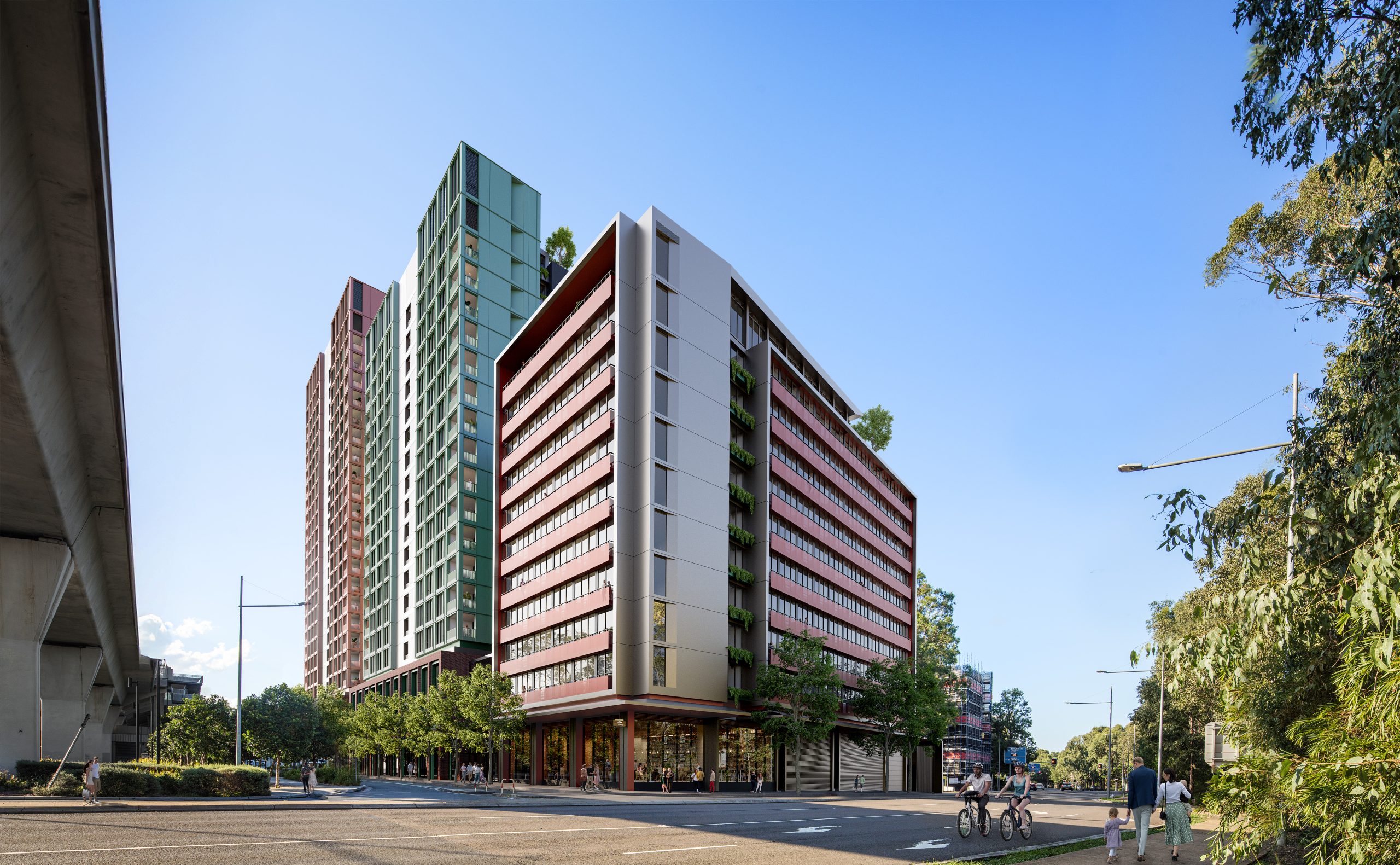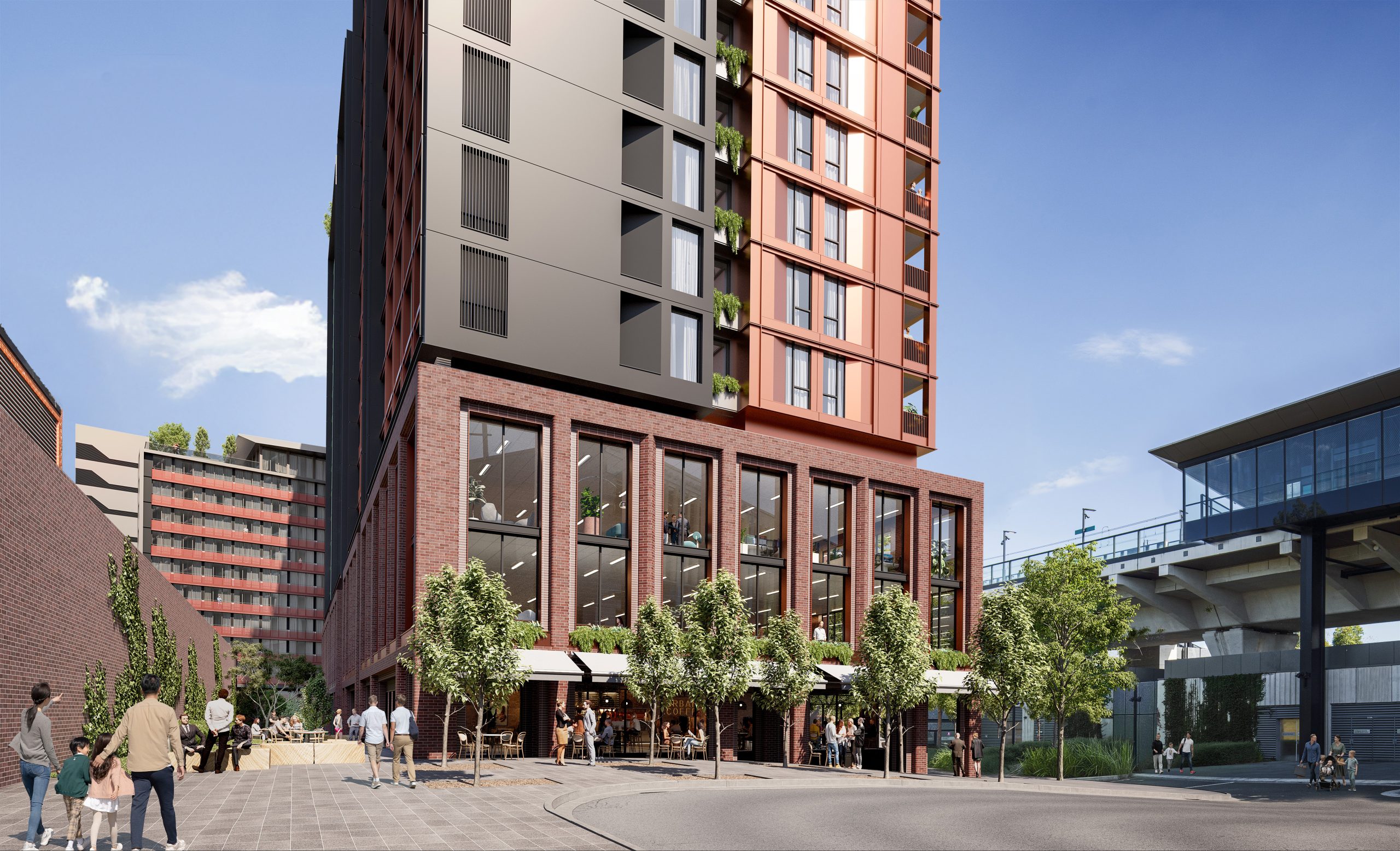Freecity Group launches landmark mixed-use development in Rouse Hill

Freecity Group launches landmark mixed-use development in Rouse Hill
Freecity Group has lodged a State Significant Development Application (SSDA) with the Department of Planning, Housing and Infrastructure for a landmark mixed-use development at 2–30 Tempus Street, Rouse Hill, a dynamic new precinct set to meet the evolving needs of Northwest Sydney’s growing population.
Directly opposite the Rouse Hill Metro station and adjacent to the Rouse Hill Town Centre, this development will form a gateway landmark for the Metro station.
Freecity’s vision is to create a truly mixed-use precinct that enhances the existing Rouse Hill Town Centre, leveraging its vibrancy with a mixed-use blend of residential, commercial, and communal spaces. Our approach includes a diverse range of housing across the continuum – from co-living to purpose-built rental housing, with family-friendly solutions like intergenerational dual-key apartments.
By utilising modern construction methods, our design will be high-quality, innovative volumetric apartment modules that increase the speed and safety of on-site work, delivering much-needed housing more efficiently.
Our design is forward-looking, contemporary living focused on Sydney’s future and responding to increasing urban density around transit-oriented developments to improve connectivity. A “family” of residential buildings will provide comfortable living, abundant amenities, and a strong sense of community, while remaining considerate of the surrounding urban context.
Inspired by the concept of a modern urban village, our design aims to create a destination that captures the spirit of the historic marketplace – a vibrant space where people naturally gather, share, and connect. A lively, community-centered ground floor fosters social interaction and a sense of belonging, anchored by a landscaped central courtyard that serves as a communal “town square,” linking buildings with outdoor spaces and nature.
Designed by tier one architectural firm Architectus, the project proposes three striking towers of 11,18, and 23 storeys rising above a vibrant commercial and lifestyle podium, establishing a new benchmark for integrated urban living.
This project includes:
- 216 co-living units, delivering affordable, flexible living options designed to foster connection and community.
- 335 dual-key Build-to-Rent (BTR) apartments, offering long-term rental security and adaptable living arrangements for intergenerational households.
- A three-level podium, combining retail, wellness offerings, and commercial spaces with an accessible ground-level amenity.
- Two basement levels with 120 car spaces and a dedicated loading dock accessed via White Hart Drive; and
- Upgrades to local infrastructure and essential services in line with community needs.
Central to Freecity’s strategy, Tempus Street, Rouse Hill apartments will be built using Volumetric Modular Construction (VMC) units.
The benefits of VMC includes enhanced productivity, which comes firstly from two construction elements happening at the same time. Whilst the basement, ground and podium floors are being constructed, modular living units are being fabricated, which creates time savings.
VMC exemplifies circular economy principles, offering a smarter, more sustainable construction model. Built in a controlled factory setting, it minimises waste, reduces costs, eliminates weather delays, enhances safety, and creates a more inclusive environment for diverse workforces.
Freecity is committed to both environmental responsibility and resident wellbeing, aiming to achieve a 5 Star Green Star Residential Building rating, a 5 Star NABERS rating for energy and water efficiency, and a WELL for Residential Certification once operational.
Steven Mann, Chief Strategy Officer at Freecity Group, said: “Tempus Street reflects Freecity’s commitment to rethinking what urban living can be. We’re not just delivering homes, we are delivering communities with shared spaces that grow with the needs of residents, offering the flexibility, vibrancy, and community connection that define contemporary living, which will provide a great addition to the Rouse Hill Town Centre.” Mann said.
The proposal introduces a new level of diversity in housing choice. Co-living apartments cater to young professionals and couples seeking compact, largely self-contained homes, paired with shared amenities such as laundries, lounges, and co-working zones.
The Build-to-Rent development offers a diverse mix of residences—including studios, one, two, and three-bedroom options—with dual-key formats that support flexible, intergenerational living. Residents will benefit from thoughtfully curated lifestyle amenities, including food and beverage outlets, wellness spaces, and communal facilities spread across podium and a rooftop bar and kitchen.
A community information pop-up session was held in Rouse Hill in March to present the concept and gather early feedback from the local community. Insights gathered informed the State Significant Development Application (SSDA). A public exhibition will follow, providing an opportunity for community submissions. A final determination on the proposal is anticipated within 6 to 9 months.
Freecity’s broader commitment to the Housing Accord sees plans for over 5,000 homes across a dozen Sydney developments over the next seven years.
“By expanding our investment in Build-to-Hold residential communities, anchored by mixed-use developments near Metro stations, Freecity continues to drive progress with transit-oriented projects (TOD) now in over half a dozen locations in Sydney.” said Steven Mann, Freecity Group Chief Strategy Officer.

